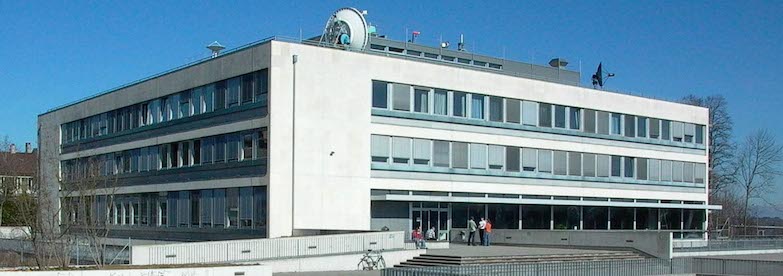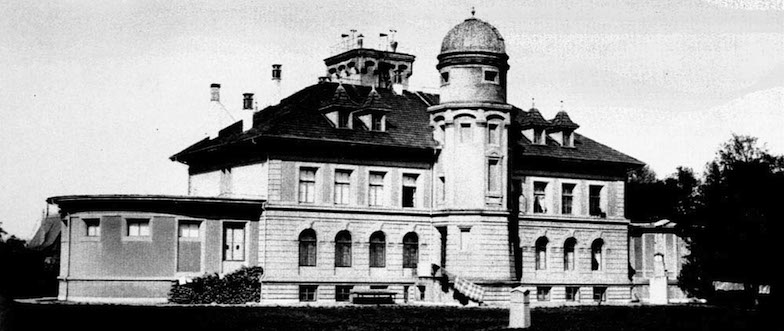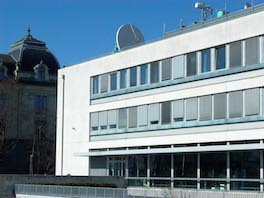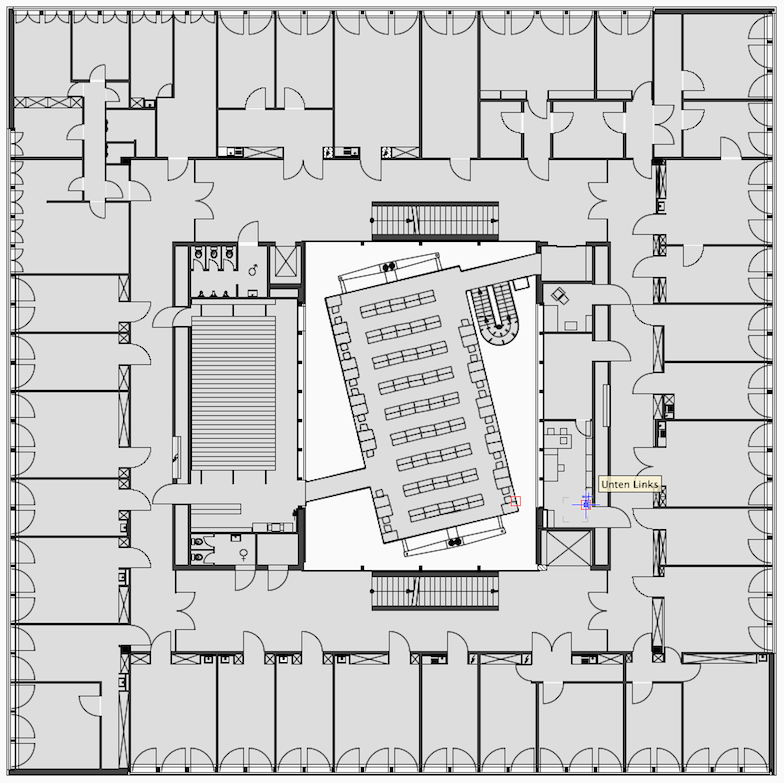Exact Sciences
Sidlerstrasse 5

Location steeped in tradition, important center of space and climate research, heart of Swiss coordination network: Neither its density nor its rich past can be identified in the Institute of Exact Sciences that was packed into a building full of understatement and discretion by Hans and Gret Reinhard between 1951 and 1961.

The history of the site started in 1812 when a wooden observation gallery and ten years later a telluric observatory were built on what was then the Hohliebe bastion forming part of the baroque city fortifications – the oldest reference point of Swiss land surveying. The old Physics Institute was erected on the same site in 1876/77 and continued to house a telluric observatory, i.e. instruments for geodesy, under its dome. (Astronomy was pursued at Muesmatt Observatory from 1922.) The new Institute of Exact Sciences was constructed between 1959 and 1963. Between 1972 and 1974, today's "Kragenbau", a large structure particularly visible from the tracks in the railway station with sunken inner courtyards and several basement levels, was erected around this building. The last building phase took place between 1991 and 1994 and comprised the installation of the library in the inner courtyard along similar lines to the Unitobler as well as the building services.
Without doubt the most interesting component of this ensemble is the core building by the recently deceased Reinhard architecture couple who leave behind a work of architecture renowned well beyond the boundaries of Bern. The presence of the somewhat inconspicuously clad building with steel, glass and light limestone reminiscent of a central structure is based on the courtyard typology.
The layout shows clearly how the architects created varying spatial depths and hence a surprising variety of spatial options for access and usage with a slightly eccentric arrangement of the courtyard on four sides of the building.
Apart from the foyer that opens up towards a panoramic view of the city with a full-size glass wall, the interior of the building is bar all extravagance. For reasons of modesty? The elementary details comprising wood, steel, plaster etc. are of the most durable construction type – as robust as the experiments and the particularly public esteem in which the discipline was held at the time of construction.
The indestructible quality of the experimentation lecture theater is representative of the entire building. Optimally connected from the main corridor of the ground floor, the auditorium stretches across the entire courtyard area over two floors down into the upper basement. The part of the building in which every conceivable scientific experiment can be demonstrated in front of a large audience was created as a kind of theater of physics to enable students at basic or preparatory level to gain sensual access to the abstract world of physics. One would not go astray if one were to interpret the room without windows and light as an architectural metaphor for physical model situations per se: A striking idea undergoes remarkable architectural implementation here
The "Kragenbau" that was later erected around the institute building might be criticized as a labyrinthine moloch, but at least from a conceptual perspective the idea of lowering several courtyards into the earth as an antitype to the monolith of the institute building has something captivating about it. The construction has created an abundance of lecture theaters, high-tech workshops and storage facilities in the immediate vicinity of the station. The latest ingredient, the library in the courtyard modeled on the Unitobler, clearly shows the limitations of such compact forms of construction. Nevertheless, the steel construction that despite the installation allows daylight to flood the interior of the old building attracts many students including those from other faculties.
Literature:
Barbara Wyss-Iseli (ed.), Canton of Bern Department of Construction, Transport and Energy, Construction Department (ed.), Universität Bern, Exakte Wissenschaften, Sanierung und Erweiterung, Bern: 1994


