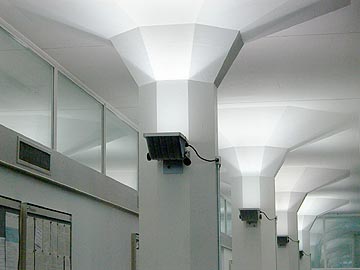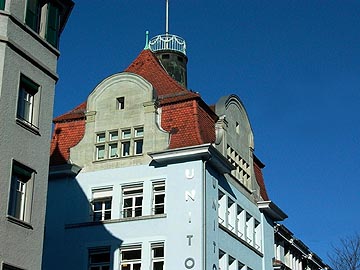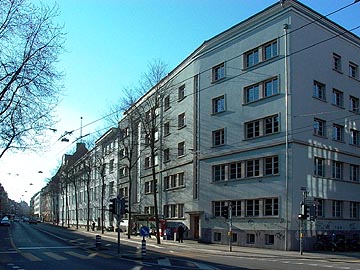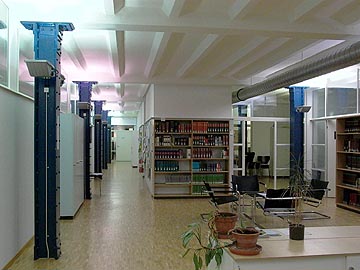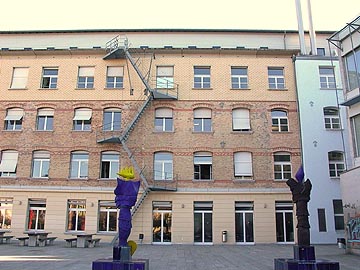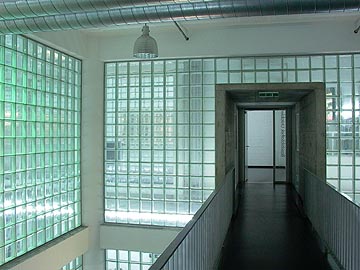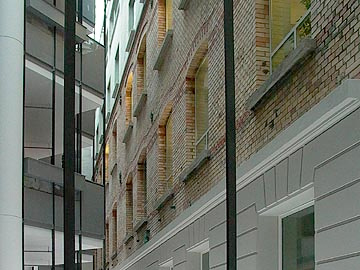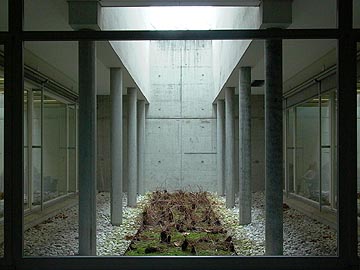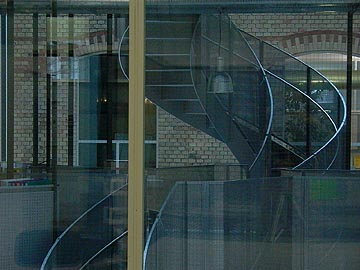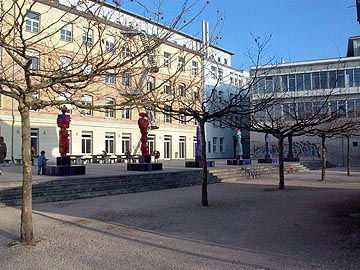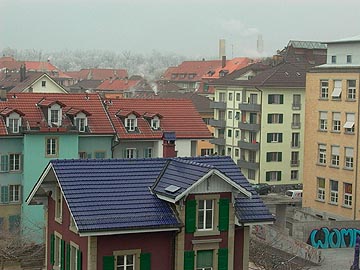Unitobler
When the city of Bern was awarded the Wakker Prize in 1997 for the conversion of industrial buildings, the Unitobler was a showcase example and principal witness. Other, in some cases international awards serve to underline the significance and quality of this conversion of the former chocolate factory into the Center of Humanities.
It is only rarely that contemporary architecture makes such a convincing impact from the conceptual approach through to the finer details without attempting to steal the limelight with design interventions. The Unitobler accords equal importance to old and new elements. The realization of the project lasted from the purchase of the property by the city of Bern in 1982 until the official opening in 1993.
A photo from the first decade of the twentieth century shows the chocolate factory in its beginnings; the Länggass district is not yet very densely built up but nevertheless already connected to the electric tramway. A historic exposed brick building with a corner tower was followed a few years later by the larger art nouveau corner tower on Länggassstrasse that to this day serves as one of the city's landmarks. The subsequent construction phases first saw the completion of the building block on Länggassstrasse going out of town (1932-33, architects W. and H. Eichenberger) and in the 1950s the wing on Lerchenweg
The urban planning achievement of the Clémençon Herren Roost architecture collective is clearly visible from the aerial picture from 1986 and the stages of site development (see plan below). The unsystematic appearance of the overall structure was transformed into a new rationale with several strategic demolitions. The buildings on Länggassstrasse were reinterpreted to form an extended peripheral courtyard development; the geometry of the inhospitable courtyard was enhanced with the new construction of the lecture wing and transformed into an idyllic courtyard of plane trees.
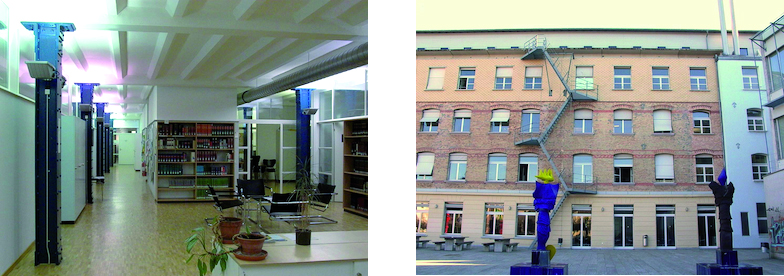
The architects of the Unitobler pursued the large and small-scale strategy of retaining structural-forming elements, creating space with targeted demolitions and developing new spatial relations with needs-based interventions. This complex procedure entailing an endless number of individual decisions has from today's perspective significantly contributed to the success of the project and the preservation of the integrity of the monument to industrial heritage. The image change experienced by the Faculty of Humanities by occupying the former factory is something that can only be speculated on. What has certainly succeeded is the integration into the residential district that is able to benefit not only from the revival brought about by the university but also from the large courtyard of plane trees that has become one of the spatial centers of the Länggass district.
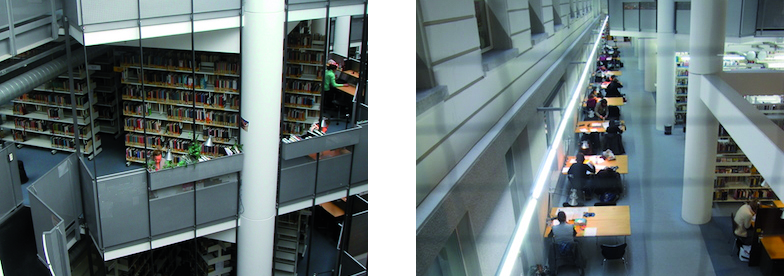
The centerpiece of the Unitobler is in all respects the library that was built in the new courtyard. Via the turnstile of the entrance built of glass brick, visitors enter a room that is not only unique due to the towering collections of books and the ambivalence of its interior and exterior. The monastic seclusion behind the screens of several layers makes one forget that one is moving about in the basement. While the original idea of merging all the libraries into one large overall library and connecting them from the surrounding institutes via small bridges has succeeded in spatial terms, it has never been implemented from an operational perspective.
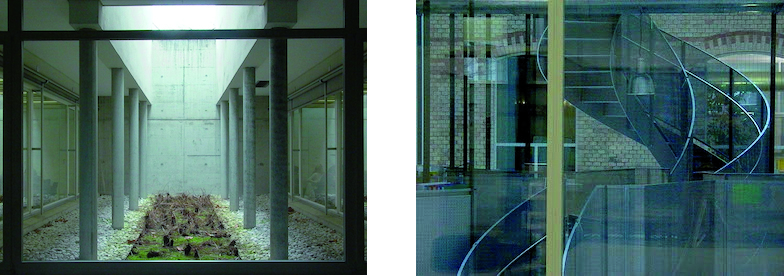
Particularly interesting are the links connecting completely redesigned sections of the Unitobler with those parts that have been supplemented, reshaped, altered. The plurality of forms – or so it would at least appear – has exerted a liberating effect on the architects so that alongside what in the literal sense can be described as multilayered or transparent elements (e.g. in the illustration below) details of great spatial and artistic quality have arisen. The Unitobler possesses the richness of a city in terms not only of its size but also its diversity. The complex also stands out through having barely deteriorated since its completion over ten years ago.
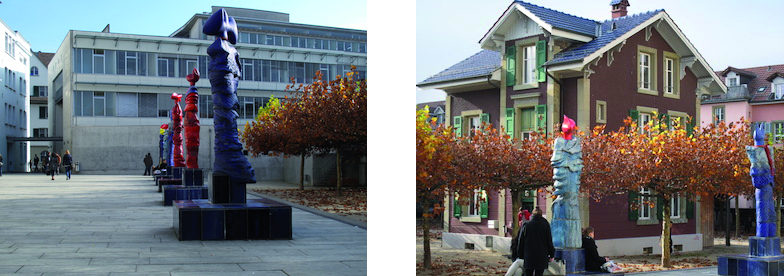
Unobtrusiveness, solidity and implicitness, qualities shaping the architecture of the Unitobler, are also characteristics distinguishing the nine muses of artist Elisabeth Langsch. The masterpiece enriches the complex with eight ceramic statues placed in the courtyard and the colored roofing on the Student Council Building.
Literature:
Canton of Bern Department of Construction, Construction Department (principal), Planung UNI Tobler Bern: Bericht zur Umgestaltung der ehemaligen Fabrikgebäude der AG Chocolat Tobler (...), Bern (Alfred Lang et al.) 1986
Barbara Wyss-Iseli (ed.), Canton of Bern Department of Construction, Transport and Energy, Construction Department (ed.), UNITOBLER, Bern 1993
Patrick Feuz, Andreas Tobler, Schoggibaron. Das bittersüsse Leben Theodor Toblers (1876 bis 1941), Bern (Benteli Verlag) 1996
Unipress 108, April 2001: "Schoggitobler - Unitobler - Uni
Chocolat Tobler - Zur Geschichte der Schokolade und einer Berner Fabrik." (Accompanying publication to the exhibition Chocolat Tobler – Eine Dreiecksgeschichte. Von 1899 bis heute held at Kornhaus Bern from May 12 to July 1, 2001), Berner Zeitschrift für Geschichte und Heimatkunde 1, 2001

