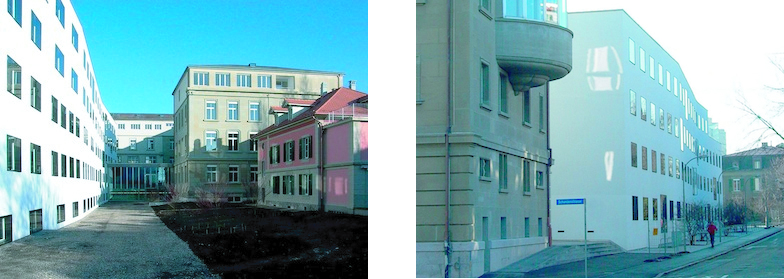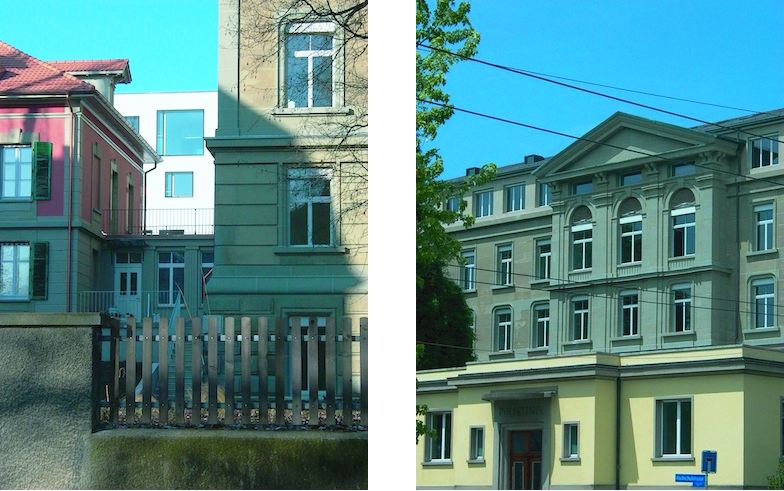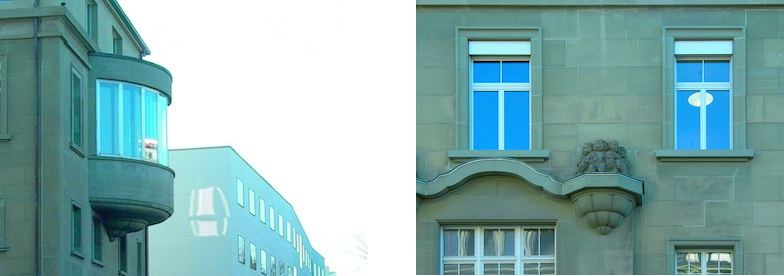UniS (Old Maternity Hospital)
Schanzeneckstrasse 1
Thanks to the decision by the cantonal tax administration not to move into the converted former maternity hospital, the university will be taking over a new property by 2006 that optimally meets the requirements of a faculty building for law, business, economics and social sciences. The project benefits from the high locational convenience close to the railway station and fits in well with the development to become a neighborhood university despite not being envisaged in Strategy 3012.

The constructional requirements for hospitals are constantly undergoing rapid change and are often not predictable. The former maternity hospital can accordingly also look back on a varied architectural history that is still largely visible in the renovated and supplemented complex. The new building that cantonal architect Friedrich Salvisberg erected on the edge of the incline on Schanzeneckstrasse between 1873 and 1876 (the periphery of the baroque entrenchment construction can be visited in the basement) was the first of its type on the Grosse Schanze (large entrenchment) to boast a wide front and two short wings set at angles that was later commissioned as the main building of the Jura-Simplon Railway Company as well as that of the university. The hospital in front of which the supreme court was 'plonked' between 1906 and 1910 underwent many expansions and extensions.

In 1887 the headquarters painted in dusky pink were erected, in 1919 the extension in Schanzenstrasse with the semicircular bay of the operating theater, the bluntly naive sculpture and the two-story lecture theater was added, in the 1930s the roof was raised as can be seen from the large windows, and in 1947/48 the outpatient clinic placed at the front rounded off the complex. The latest development was initiated with the project with which Bern-based architecture firms Häfliger von Allmen and Matti Ragaz Hitz had won the full service competition in 2001. The entire complex is now being connected with a glazed inner courtyard.

The traces of use that are omnipresent in a former hospital have largely been eliminated by means of refurbishment and renovation. The stairwells, fitted with sandstone columns and arches, have been housed in fire-resistant glazing. New floors and walls and ventilation in some of the rooms offer contemporary standards of comfort within a generous structure.
While the windows and woodwork of the management villa have been retained, the former laundry building has been integrated into the newly constructed white wing in such a way as to blend the old structure perfectly into the new so that it is no longer decipherable as such. Alongside the integrated building, the expressive bend is also derived from the alignment of the building. With its fractured long side, slightly irregular arrangement of windows on the facades and the meeting rooms designed as color spaces, the new building has become a particular attraction on the site in urban planning and architectural terms.
