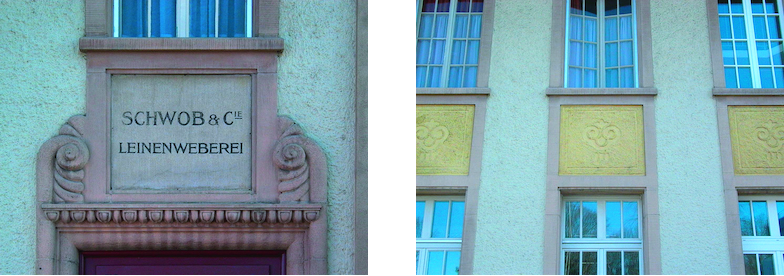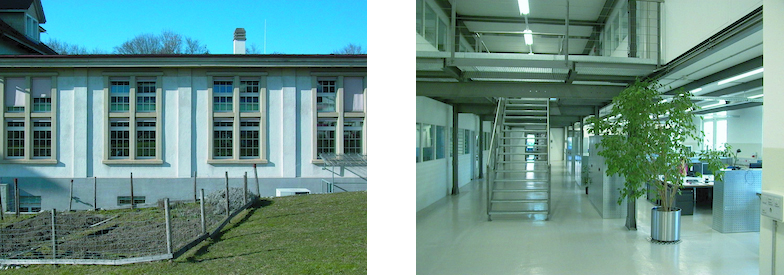Stauffacherstr. 78 (former Schwob linen weaving mill)
Stauffacherstrasse 78
With the former Schwob linen weaving mill, the university recently moved into a complex that with a management and administration villa as well as a manufacturing section contains the classical elements of traditional factory architecture. The buildings were erected in 1919 by architect Albert Gerster who from 1887 to 1933 ran an extremely successful architectural practice in Bern. (Gerster's most renowned work is probably the riding school.) Together with the former arms factory and the former slaughterhouse, the former linen weaving mill forms part of a larger ensemble. With the establishment of one of its important research laboratories, the university is playing a part in implementing the ESP Wankdorf development project that has recently been connected to the rail network with its own S-Bahn station.

With its calm symmetry, a cube-shaped building that fits in with the Bernese country house typology and the facade structure stretching over two floors, the main building sets a sign of permanence in the industrial area that was already undergoing upheaval at the time of its construction. Pink artificial stone elements and ornamentation committed to the tradition of the Werkbund serve to soften the solemn neoclassicism of the main facade. The artificial stone is not only very durable but also picks up on a very current theme in architecture: Attempts are being undertaken in many places today to refine concrete with added color pigments and enhance its patination behavior. The balustrade areas are particularly worthy of note. Motifs are reproduced here with yellow plaster that could easily have been encountered on a damask or at least a piece of bath linen produced at Schwob weaving mill.

As in many other cases, the factory hall of the former weaving mill has proven well suited to university research. Generous proportions with broad pillar distances and span widths, high rooms and simple, solid constructions are what distinguish industrial buildings. They combine flexibility with low running costs. Particularly heavy and oversize facilities can be brought in, adapted and replaced without the need for any special precautions, and last but not least it is possible to carry out modifications to the pragmatically designed buildings without immediately coming into conflict with monument preservation requirements.

As in many other cases, the factory hall of the former weaving mill has proven well suited to university research. Generous proportions with broad pillar distances and span widths, high rooms and simple, solid constructions are what distinguish industrial buildings. They combine flexibility with low running costs. Particularly heavy and oversize facilities can be brought in, adapted and replaced without the need for any special precautions, and last but not least it is possible to carry out modifications to the pragmatically designed buildings without immediately coming into conflict with monument preservation requirements.
