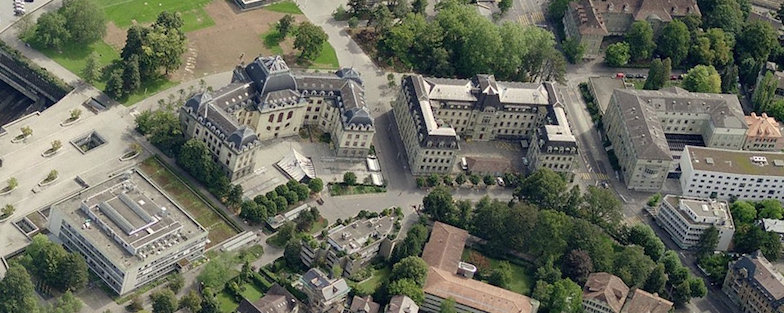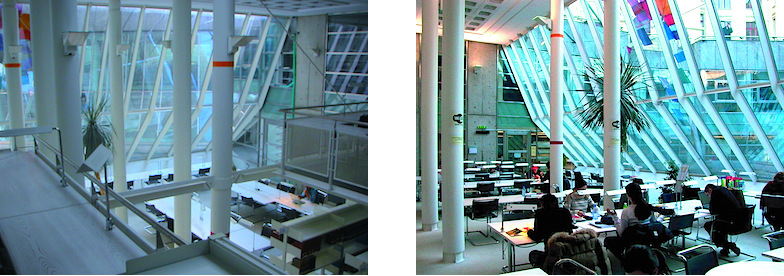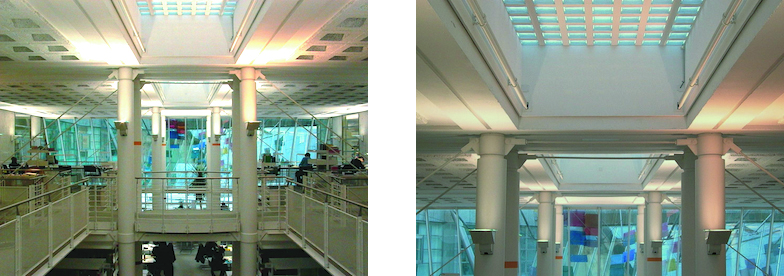Law Library
Hochschulstrasse 4, main building courtyard

The idyll of the park terrace and main building of the university mask the fact that massive development pressure is prevailing at this extremely central and privileged location. Increasing numbers of students, preservation requirements and not least a lack of funds for outsourcing entire institutes to more suitable locations in exceptional cases lead to underground expansions such as in the neighboring ExWi or to attic extensions such as in the main building. The Law Library opened in 1986 demonstrates how the problem of an underground library can be tackled with a sophisticated architectural approach.

The architecture firm AAP moved the new underground construction to the rear pavilions of the main building – a solution that creates a wedge-shaped courtyard from the bend in Sidlerstrasse. The sloping glass facades with which the central reading room borders on this courtyard bring an astonishing quantity of light into the interior of the library and provide an unexpected outlook. Thanks to suspended galleries, the work areas down to the lower basement floor benefit from the soft daylight of the rooms covered with glass block grids that blends inconspicuously with the artificial light.

