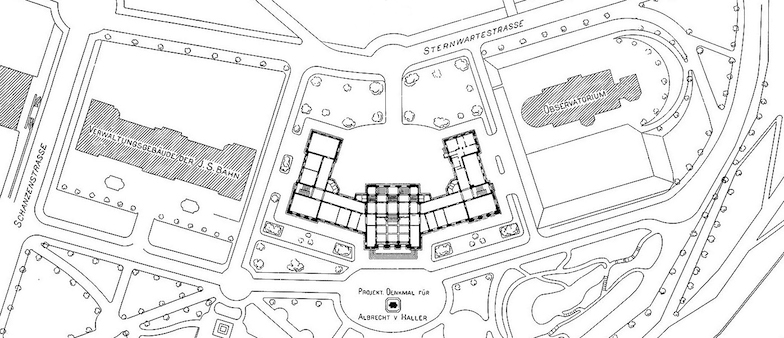Main building
Hochschulstrasse 4
With the money for the old university that had to make way for the new casino, the canton and university fulfilled an old dream in 1903: a new main building perched high above the city. Despite tight budgeting it was possible to realize the feat of creating a temple of learning that no doubt also remains worthy of this name today.
Aware of the importance of the task, the canton and university staged a competition for the new main building in 1898. The construction now also sealed the relocation of the university to the Muesmatt and Kreuzmatte districts that had started in the 1870s at the representative level.
The main building completed in 1903 formed an impressive overall complex together with the Schanzenpromenade laid out at that time and the Haller monument. This promenade had to make way for the construction of the railway station and park terrace between 1958 and 1967.
Since 1982 the building has been successively redeveloped by the Bernese firm of architects AAP: auditorium (gallery), facades and roofing by 1985, Law Library 1986, roof extension and conversion of fencing hall to domed hall in 1991, earthquake safeguarding, further roof extension and various interior conversions in 2002.
For the project competition for the new main building, Bernese architect Alfred Hodler joined forces with young Eduard Joos from Schaffhausen whose talent he had obviously spotted at an early stage. Both had studied at the École des Beaux-Arts in Paris. Among the competition entries, the jury considered their project to stand out among other things in terms of urban planning. The layout with several pavilions offered an elegant solution for bridging the gap between the administrative offices of the Jura-Simplon Railway Company existing at that time and the old Physics Institute, buildings whose positioning was in turn determined by the Hohliebe bastion forming part of the baroque city fortifications. At the request of the contractors, the domes, traditional emblems of architecture, were heightened as opposed to the competition project. The long-distance impact intended by this is unfortunately fairly limited since the rebuilding of the station.

Similarly to the Institute of Anatomy (the architect of which, cantonal architect Stempkowski, was a member of the jury), Hodler & Joos opted for a courtyard-facing building type that facilitated and presupposed a large foyer. First passing through several levels arranged in a cascade-like manner and then through the magnificent staircase, visitors witness an enactment that finally culminates underneath the dome painted with allegories of the faculties in the most important room of the building, the auditorium. Could it be that the architects drew their inspiration for the staircase from the baroque Palazzo dell' Università in Genoa? Possible role models are just as open to debate as the style. What we would today describe as beaux arts, historicism, fin de siècle or eclecticism was considered by the contemporaries of Hodler & Joos to be the (Palladian) Renaissance – that period with which a school of thought committed to humanist ideals can plausibly be associated.
As well as the successful representative parts, the main building is particularly worthy of respect as an example of how to implement a rigid budget. Who could take exception to the gradual transition from the sandstone front to the plastered courtyard facade or the unadorned industry-type ceilings and cement floors of the side wings?
Literature:
Das neue Universitätsgebäude auf der Grossen Schanze in Bern, entworfen und ausgeführt von den Architekten A. Hodler und E. Joos in Bern, Bern (Buchdruckerei Gustav Grunau) 1908
Construction Department of the Canton of Bern (ed.), Universität Bern, Hauptgebäude: Sanierung 1982-1985, Bern 1986
Barbara Wyss-Iseli, Construction Department of the Canton of Bern, Universität Bern, Hauptgebäude, Umstrukturierung und Erdbebensicherungsmassnamen (...) Bern 2002
