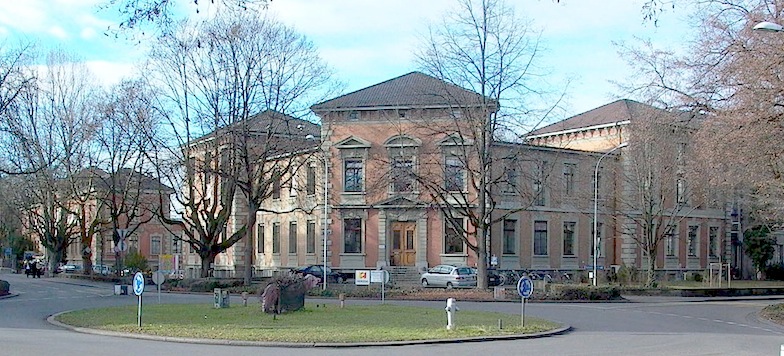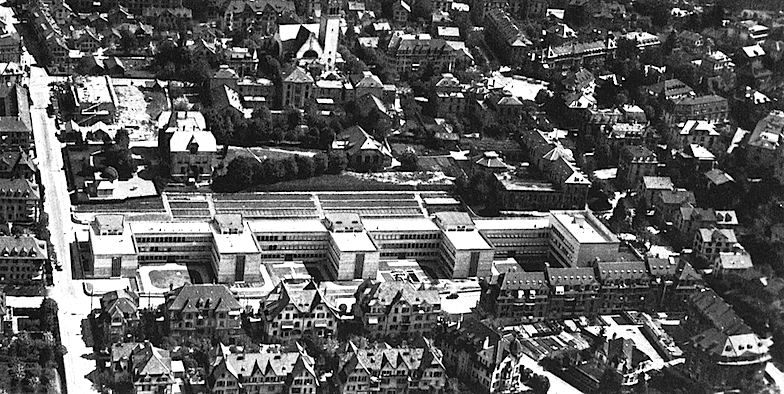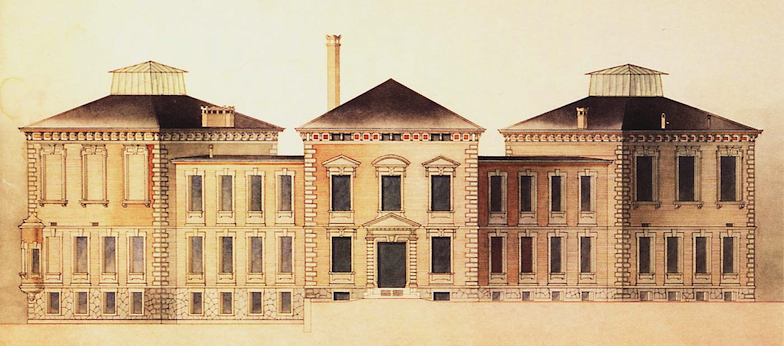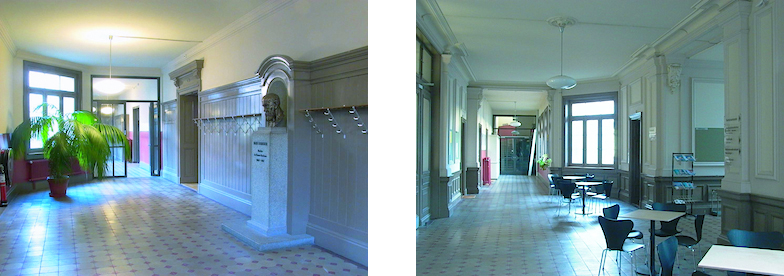Anatomy, Physiology, Former Chemistry
Institute of Physiology, Bühlplatz 5
Institute of Anatomy, Bühlstrasse 26
Former Chemical Institute, Freiestrasse 3

One of those personalities whose names are barely known but who decisively shaped the face of the University of Bern was Franz Stempkowski. The native Pole was responsible as cantonal architect in the 1890s for the relocation of the university to the Muesmattfeld. He is worthy of particular attention as the architect of three buildings that formed the first large urban planning ensemble in the Länggass district: The Institute of Physiology or "Hallerianum" (Bühlplatz 5) of 1891, the Chemical Institute of 1891-93 that was replaced by a new building in 1972 (pictured below) and the Institute of Anatomy (Bühlstrasse 28) of 1896.

The transformation of the Muesmattfeld into the university campus in the 1890s was of similar importance for the development of the university and the Länggass district as the founding of the Unitobler later on. The university's properties in the city center had been subjected to enormous development pressure since the selection of Bern as the Swiss capital. Back in the 1880s this had already led to the demolition of the old University Hospital and its relocation to Kreuzmatte in the proximity of the Muesmattfeld. Thanks to the occupation of new buildings, institutes of medicine and natural sciences in particular were modernized in an elegant manner. The following buildings on this site are dealt with in this guide: The Institute of Physiology (1891), the current Institute of Anatomy (1896), the former Graduate Seminar (1904), the observatory (1922), the new institute buildings, the training school (1933), the new Chemical Institute (1972), the Student Center Bühlplatz (1991) as well as the Cellular Biology Center and the Institute of Ecology and Evolution, formerly the Institute of Zoology (1981/2001).

In the neighborhood map of the Länggass district that was largely set out in the 1870s, Bühlplatz forms the most prominent urban planning complex. The new construction of the Hallerianum and the two institute buildings on the adjoining arterial roads was therefore a manifestation of the university at the most prominent urban planning location, especially since St. Paul's Church would be erected close to this site a short time later. The three pavilions of the Hallerianum created clear accentuations towards the square and the two streets and with a monumentally symmetrical gesture mastered the difficult angle situation – an approach that was to be adopted again ten years later for the construction of the main building.

This construction is deserving of particular attention among Stempkowski's buildings not only due to its good state of repair. Monumental plans of the city of Bern highlight the building next to St. Paul's Church, the school buildings and the buildings on the Grosse Schanze until well into the twentieth century; it therefore continued to be considered exemplary long after its completion. The somewhat old-fashioned appearance in neo-Renaissance style and the numerous craftsmanship details cannot hide the generosity of the building as a whole and the interesting approach at the level of meaning of refining the 'humble' facade material of brick with expensive sandstone – an architectural theme that only 35 years later resulted in a completely different solution in the neighboring institute buildings.

Reference has already been made to the typological forerunnership for the main building which also applies to the Institute of Anatomy. Similarly to there, a kind of 'hall of fame' greets the visitor at an intermediate level. A center wing with a symmetrical corridor between two courtyards leads to the anatomy lecture theater. The corridors enlarged at the junctions are flooded with light, extensive and harmonious.
Tempus fugit – tempora mutantur: time has stood still in the lecture theater. No other room breathes the spirit of the Theodor Kocher era so authentically as this room lovingly finished with woodwork and ornamental paintings where the ticking of the wall clock and a human skeleton not only remind us of the past but also of the mission of medicine to do something about this.
The building was recently converted to Bühlstrasse Learning Center by architects Campanile & Michetti.
Literature:
100 Jahre Physiologisches Institut, Unipress 80, 1994
