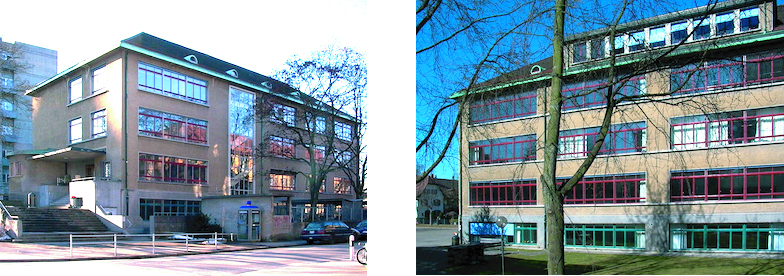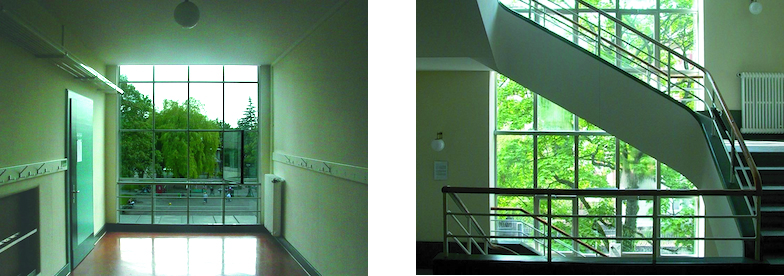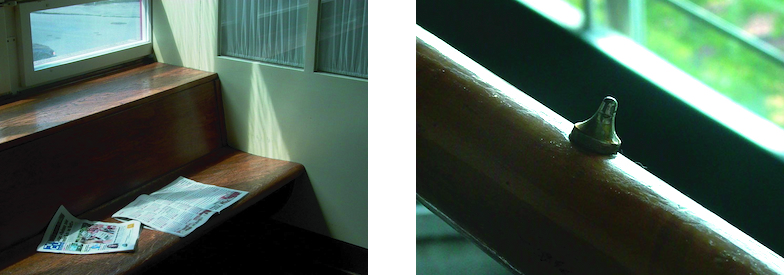Former training school
Muesmattstrasse 29
The architectural practice founded by Otto Lutstorf (†1908) and Ludwig Mathys dates from that generation of architects who had received a polytechnic education in the spirit of the nineteenth century but who witnessed in its entirety the arrival of new construction techniques and the modern design world – put briefly: the greatest upheaval in the history of architecture. The training school building for the nearby Graduate Seminar on Muesmattstrasse demonstrates a willingness to make independent contributions to this phase of architectural history. Constructed in 1933, it is much more than an exercise in style. As a commitment to constructive and formal innovation, it is probably more contemporary than some of its solid old-fashioned details would suggest.

In accordance with the functionalist body of thought, the interior organization of the building is clearly legible on the exterior. Close to the main entrance is where the staircase meets the connecting corridors running lengthways and identifiable by the high ribbon windows of the otherwise windowless west facade. The main entrance is characterized by the gallery room with its semicircular extension and the steps leading down to Freiestrasse. The repetitive and rational structure finds adequate expression in particular on the southern facade where each of the twelve classrooms and the rooms lying beneath them is distinguished by a large ribbon window. The idea of intercepting the ceiling load with the horizontal balustrades of the facade is a consistent implementation of the possibilities offered by a concrete structure and provides a deep insight into the characteristics of this material. Similar solutions have recently become widespread in modern Swiss architecture.

Although the building largely lacks elegant details, solutions such as the seating facilities at the glass lodge in the entry hall not only reveal an attempt to get to grips with this type of construction and everyday needs (the seating here continues to be used on a daily basis) but also a sense of the spatial and pragmatic that is evident from top quality craftsmanship details. The architects have ultimately succeeded in achieving the mixture of robustness and architectural refinement appropriate for an educational building. Today the building is used by Bern University of Teacher Education.

Otto Lutstorf, founder of the architectural practice, contributed to the university buildings no less than 40 years prior to the Muesmatt school building by constructing the Old Animal Clinic.
