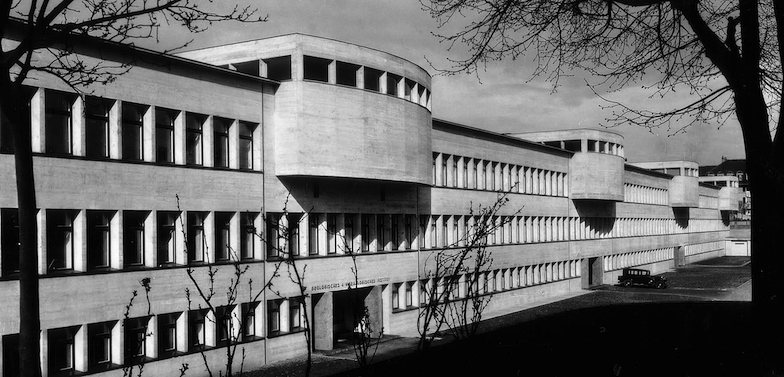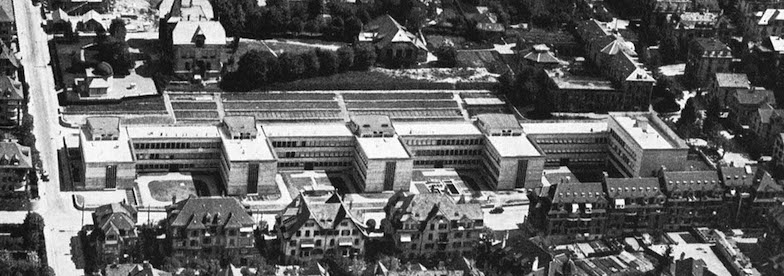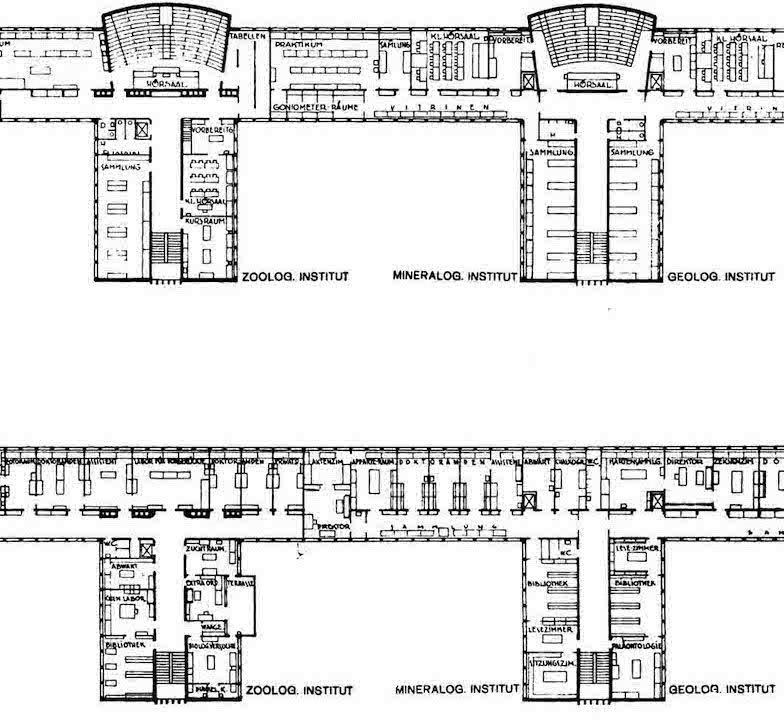Salvisbergbau
Baltzerstrasse 1-5, Bühlstrasse 20; new institute buildings
The new institute buildings were constructed between 1928 (competition) and 1931 by Otto Rudolf Salvisberg, alongside Le Corbusier and Karl Moser one of the most renowned and successful Swiss architects of his time, as well as Salvisberg's partner Otto Brechbühl. To this day the building polarizes users and experts. While some criticize its dimensions and materiality, others celebrate its radicalism in terms of urban planning and design and the exemplary approach in terms of modern architectural thinking – qualities that have turned the building into a monument that attracts attention well beyond the frontiers of the Canton of Bern and Switzerland.
The new institute buildings are for one thing worthy of attention from an urban planning perspective. By housing all the institutes in a long, uniform connecting structure and designing the end buildings of the cantonal laboratory and the Institute of Forensic Medicine individually (unlike the other participants in the competition), Salvisberg succeeded in integrating the scale of the building into the existing neighborhood structure and at the same time bridging the sharply falling topography here. The construction linked the university buildings already existing on the Muesmattfeld at the time of its construction to form a unity also from the perspective of the pedestrian and used the attractive institute courtyards to connect the neighborhood of multiple dwellings to the west with the university district. The project accordingly offered convincing solutions to problems such as transparency, orderliness and the relationship between the individual and the whole.

Intransigence as a whole and deliberation at the individual level shape the building not only in urban planning terms. For instance, unlike many neighboring buildings erected only a short time previously (such as the Institute of Anatomy or the observatory), the frequently vilified concrete visibility of the new institute buildings creates a vivid architectural expression of the workshop atmosphere, improvisational flair and sparseness of life in research – characteristics that are undoubtedly just as important for the vitality of a university as the representative ambiance of its buildings. The green artificial stone columns supporting the recesses of the institute entrances serve to depict the dynamism and inevitability of scientific insight. In combination with the wonderfully patinated art deco lettering of the institute labeling and very carefully selected details such as the continuous windowsills, the building continues today as it always has done to assert the great awareness that it aims to draw toward its users.

The organization of the building visible on the aerial photo of the Muesmattfeld is committed to outstanding clarity: Each lateral wing of the so-called comb structure is distinguished by an entrance and one of the superimposed lecture theaters.
Each unit contains a stairwell the location of which is identified by the lancet-shaped high glass block windows on the narrow sides of the wings. The connecting corridors are arranged in such a way that the offices and rooms look out towards the front of the building in the longitudinal wing and the courtyards in the lateral wings. The axes of the courtyard exits are half offset towards the entrances to the building. This basic structure permits a wide range of individual variations and uses.
The aging building has survived several conversions and renovations and there are more of these to come. The enormous care that has been exercised recently in its care and maintenance will enable future generations also to have the opportunity alongside their university activities to benefit from a lesson in design, appropriate form and urban planning sophistication from one of the great masters of architecture.
Literature:
The historical images and plans used here are taken from the catalog of works and biography: Claude Lichtenstein (with articles by various authors), O. R. Salvisberg. Die andere Moderne, Zurich (Verlag gta) 1985
For information about conversions and renovations, please consult (among others) Stéphanie Cantalou, Giorgio Macchi, Barbara Wyss-Iseli (ed.) et al., Bern, Kantonales Laboratorium: Ausbau 1998-2001, Bern (Canton of Bern Department of Construction, Transport and Energy, Construction Department) 2001

