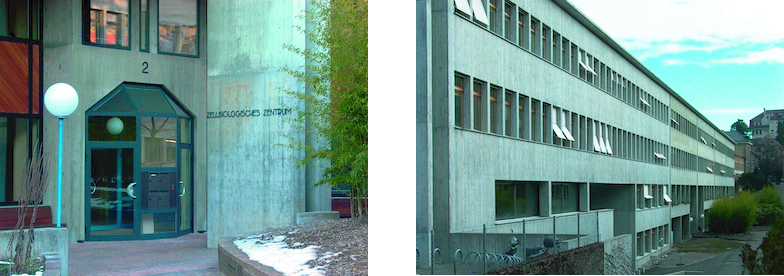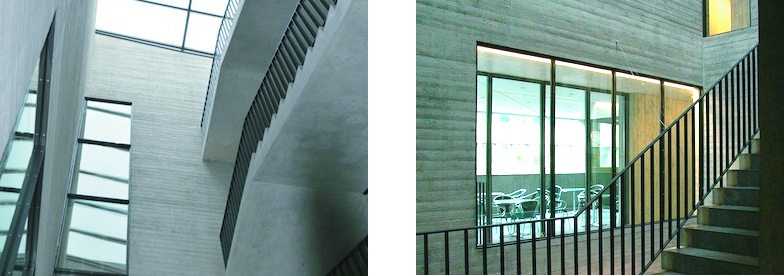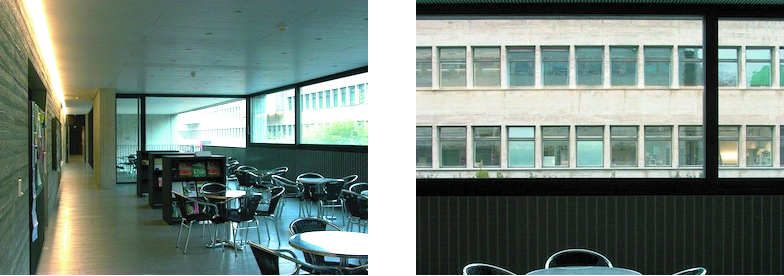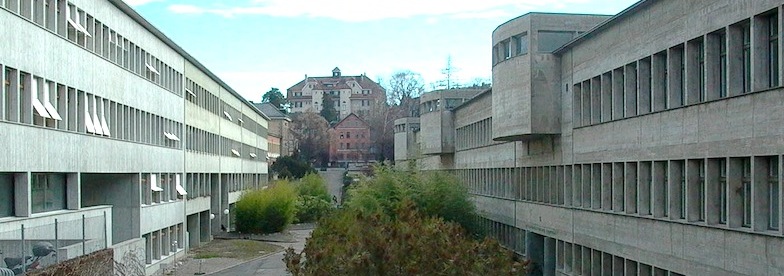Ecology and Evolution, Cell Biology
Baltzerstrasse 2-6
After architect Andrea Roost (he was one of the authors of the Unitobler) had commenced on a constructional counterpart to the new institute buildings with the Cellular Biology Centre between 1971 and 1981, he completed a further section of the row of buildings in the year 2000. While the earlier buildings of the Cellular Biology Centre with their diagonal entrances and generous interiors of wood, steel and glass had sought dialog in a gesture of breaking out and dialectical questioning, Roost has created a reflection of place, space, materiality and light at the more recent Institute of Zoology.

The manner of dealing with the prototype can only be summarily addressed here. At the Cellular Biology Centre Roost has distinguished four blocks with clear joints and placed the entrances with diagonal niches behind two of these joints, represented by high double pillars. Is this intended as criticism of Salvisberg's lightheartedly presented axes of symmetry or an attempt to retreat respectfully versus his renowned predecessor? In the new building for the Institute of Zoology, Roost's stance towards his mighty counterpart is more relaxed. The series is continued with a construction that primarily addresses the specific location and urban ensemble of the individual buildings.

One of the obvious qualities of the new Institute of Zoology is its materiality. Depending on the light, the exposed concrete of the facades connected with crude planks underlines its plasticity and vividness – it becomes clear from its treatment that today it is not a 'pitiful' but a challenging material that is difficult to work with. Above the stairwell, a multi-story spatial sculpture, the exposed concrete penetrates into the interior of the building where, enriched by wood and industrial materials and bathed in a warm light, it adds a homely touch. The vertical connection positioned in the central part of the building complex with its interior windows, perspectives and unexpected light situations contrasts dramatically with the austere appearance of the exterior.

It becomes clear from the interior view that the shape of the asymmetrical opening of the facade that leads from the entry niche to the ribbon window of the first floor is also part of the enactment. Here the Salvisberg construction plays the main role. The overhanging roof plate that the architect also only subsequently added above the Cellular Biology Centre following the completion of the Institute of Zoology should be mentioned as an artistic detail; for a long time he speculated on why the area between the buildings appeared more restless and less clear on 'his' side than that on the other side.

Literature:
Barbara Wyss-Iseli (ed.), University of Bern, Institute of Zoology, Bern: Canton of Bern Department of Construction, Transport and Energy, Construction Department, 2001
