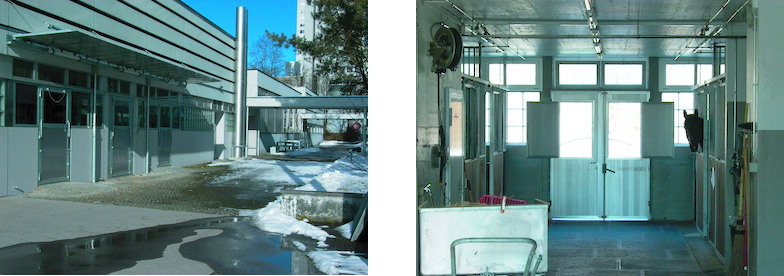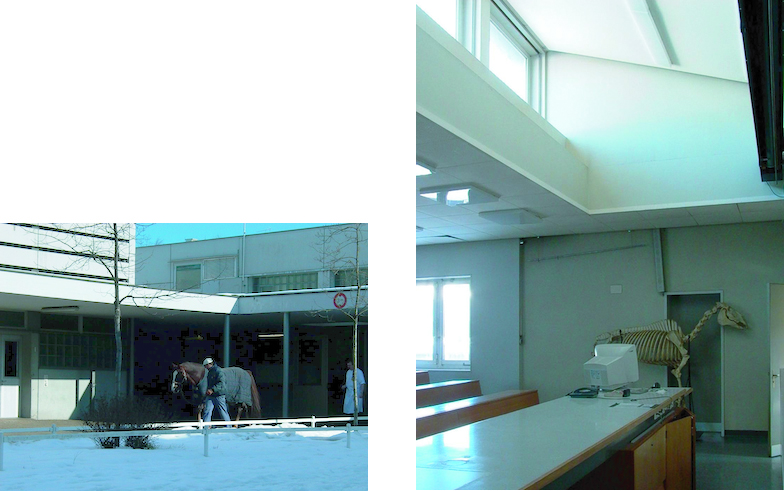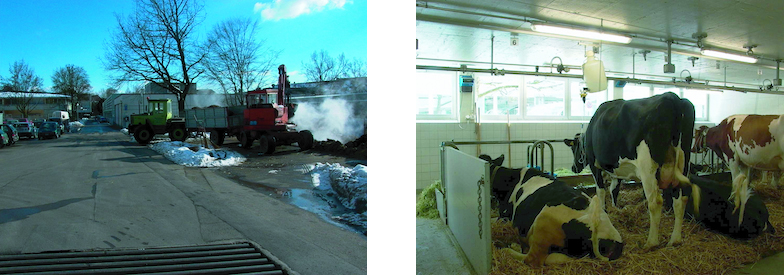Animal Clinic
Bremgartenstrasse 107-109a, Länggassstrasse 120-126
Between the edge of the Länggass district and the Bremgartenwald, a land reserve was built over in the 1960s where the Swiss National Exhibition had taken place in 1914. With the new Animal Clinic, Walter Schwaar erected an extensive composition of simple construction volumes between 1964 and 1966 that despite having been supplemented and condensed in various ways to this day provides an interesting picture of what a modern interpretation of buildings taken from agriculture such as stable buildings and barns could look like

The two-story stable buildings standing out due to the horizontal banding of their ventilated upper floors dominate the view of the site. Stable buildings interfused with multistory teaching and institute buildings are grouped around the central courtyard with its large loggia to form a generous overall complex. Above all concrete, (galvanized) steel and glass blocks dominate as construction materials. The simple utility buildings form attractive sub-areas and surprise visitors with features such as the unexpected architectural accents in the lecture theater of the horse clinic.

The site is made unique by the animals and farming operations that are more reminiscent of a model farm than a university facility barely ten minutes' walk from the station... The new Small Animal Clinic will be completed in the western corner of the site in 2005-06.

Literature:
Urs Schatzmann, Bernd Hörning, Jacques Nicolet, Werner Sackmann (eds.), Denkschrift Veterinärmedizinische Fakultät Bern: 1900-2002, Bern (Verlag Hans Huber) 2004
